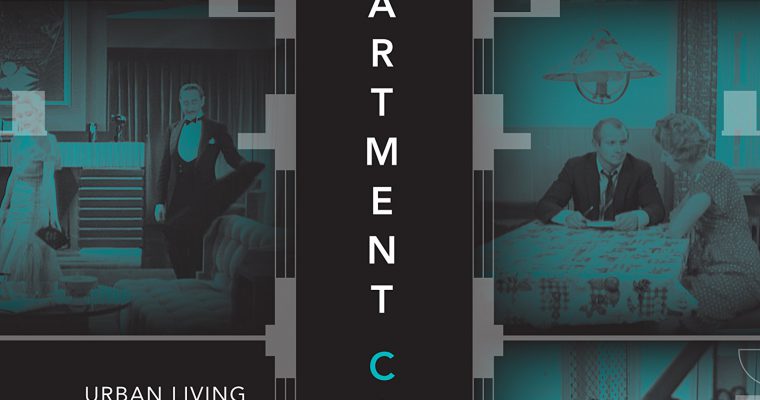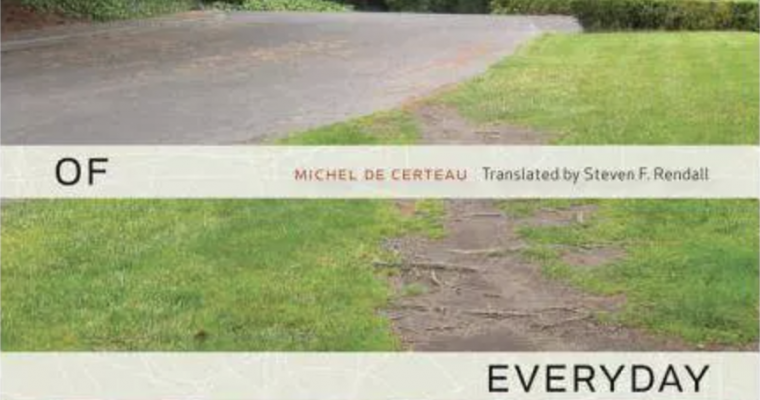[Reading Response: Michel de Certeau]
Image: Cities Without Ground: A Hong Kong Guidebook by Adam Frampto How is a city conceptualized, drawn, and read? The city in the map is conceptualised through its main modes of transport, such as corridors, escalators, roads and tunnels are represented in the map with only labels and vague boundaries and shapes to represent the area’s buildings. The map is read as a 2D isometric drawing, with a parallel projected view of the spaces, the different levels are represented by its colour codes. The map can be read from left to right, or top to bottom, all the information needed to traverse

