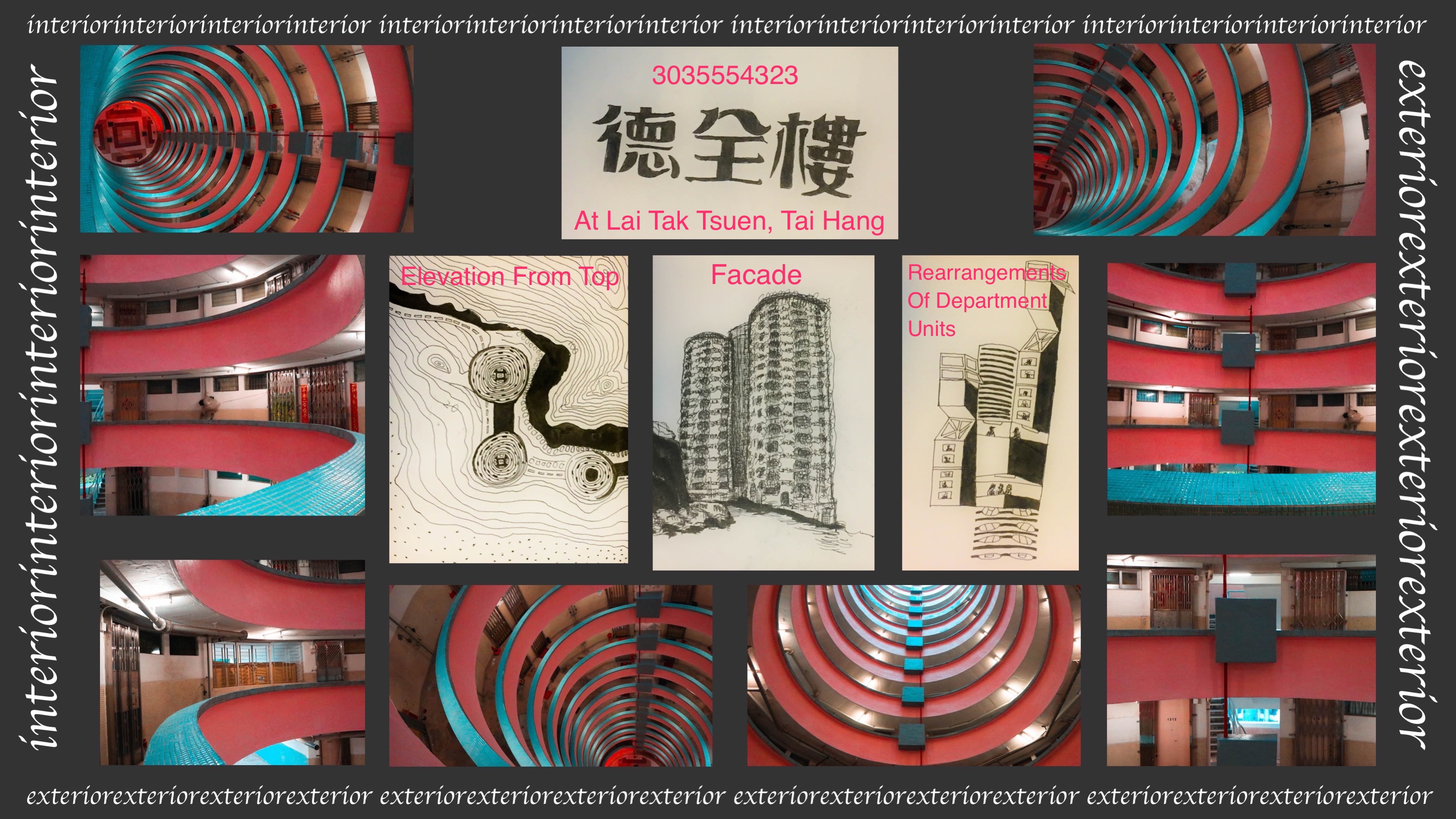
Tai Hang, located near Causeway Bay, was once a slum area without adequate infrastructure. Nevertheless, poverty does not stop the transformation of the public houses from those shanty towns to giant castles.
Lai Tak Tsuen, as people call it, is a circular architecture with a hollow cylinder inside. The identical circular layers stack on each other, forming a ring-like space spiraling into the end of the dimension. Going up to the thirty-fifth floor, the whisper of pigeons and sparrows echoes between the curving walls, as if the tranquillity is almost broken. The cold air does not have any implication on the ventilation. In contrast, the scattered light is the reason why the ceilings radiate and illuminate, in a bold manner.
Colors, nothing but just neutral colors that more or less reflect the age of the architecture. Residents have to pass by the corridors in a circular motion, with centripetal force pointing towards their neighbors. Their behavioral space is interconnected, with all the walls sharing only one side of the dimension, with one edge, as described in topology. Perspective is not obvious to these people. Every day, what they see is circles diminishing in size and finally, a noon sun appears as the smallest circle in the center of the ceiling.
The site reminded me of the architecture in Rome. Still, I found it so special regarding its differences between exterior and interior, topography and its design elements. I was inspired to imagine a new landscape of the family units which share the similarity but is not exactly the building as it is like. Using markers I eventually drew the free-style of the building facade, its elevation but not in scale, and its tertiary space with some extra rearrangements. It turns out these exteriors forms a subtle contrast with photographed interiors.
Also, the piece of architecture, with some highlighted components, reappears as a futuristic landscape in the film “Ghost in the shell”, celebrating its avant-garde time-space with us.
ZENGZIQUAN 3035554323