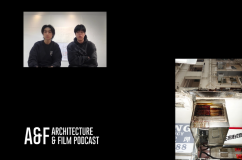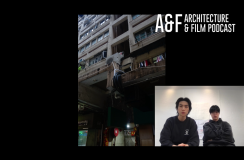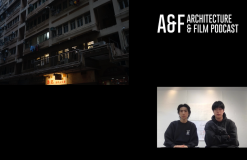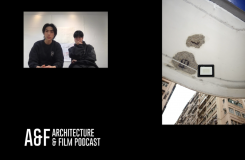Link to podcast: https://www.youtube.com/watch?v=ziPxEmgzNkE
Link to script: https://docs.google.com/document/d/1g051jUD9UdzAQp8zS3A-a7IdaU6yyrk0LmpEtIzx-iI/edit?usp=sharing





CCHU9034 – Field Report Podcast
Yueming LI Michael 3036260462
Chan Yu Tang Derrick 3036230821
Introduction
Hello and welcome to today’s Architecture and Film podcast. I’m your host, Michael, and joining me today is Derrick. In this episode, we’ll be discussing the Man Wah Sun Chuen Estate, a site that may be familiar to you as the shooting location of the 2004 film Breaking News, directed by Johnnie To. The movie starred a number of famous actors and actresses, including Nick Cheung, Kelly Chan, Richie Jen, and more. The storyline of the movie revolved around the Hong Kong police facing public relation issues after a shootout. Throughout the film, Inspector Cheung and his team worked to capture the suspects. Today, we’ll be focusing on one aspect of the architecture that was frequently featured in the movie: the overhead canopy at ground level. This unique feature provides shelter and shade for pedestrians and visitors to the area, making it a functional and practical addition to the estate. We’ll be exploring the history and design of this canopy, as well as its significance in the film Breaking News.
- What is the space/place/artifact/building that is vanishing?
The canopy is a unique characteristic of traditional Hong Kong tenement buildings, but unfortunately, it is a part of the site that will vanish in a few years. According to the proposed urban renewal plans around the area, the canopy, along with other built environments, will go through demolition. These buildings are typically only a few stories tall, with very limited land area, and are tightly packed in the city along the roads, often connected to street level. The ground floor is often used for shops and walkways. Due to Hong Kong’s geological location, rainy weather in the summer is common, and the canopy often acts as an outdoor roof that serves a weatherproof purpose. It’s unfortunate that this unique feature will be disappearing, as it has been a practical and functional addition to the tenement buildings. The canopy has provided shelter and shade for pedestrians and visitors to the area, making it a more comfortable and enjoyable space. With the rise of modernization, traditional architectural features like the canopy are being lost, which impacts the character and history of the area.
- Why is it vanishing? How do we know that it will no longer exist in the near future?
The Man Wah Sun Chuen Estate has a rich history of over 60 years and has housed generations of people. However, the current plot ratio of the buildings is calculated to be 17.6 times more than the intended usage. As proposed in the urban renewal plans, the housing department hopes to redevelop sites in the Yau-Tsim-Mong area and repurpose them into a ‘composite development district.’ This district could feature new shopping malls, as well as more luxurious private housing developments. Man Wah Sun Chuen Estate itself is also slated for renovation with the intended plans to almost double the number of housing units. While the proposed redevelopment plans may bring economic benefits and potentially improve living conditions, it’s essential to consider the social and cultural impacts of such changes. The Man Wah Sun Chuen Estate has been a part of Hong Kong’s history and culture, and its demolition could impact the lives and livelihoods of the people living there.”
- What do we know about its past and present? i.e. What purpose/s does it serve?
Throughout the years, the major purpose of the canopy hasn’t gone through a dramatic change. From the beginning to now, it still protects pedestrians from rains and overhead sunlight. Notably, based on the original feature, residents on the first floor have tried some modifications to the building extension since the building was built. Digging through the walls, applying extradoors, railing the canopy edges… The first floor residents seem to recognize the canopy as a gift from the developer. Although it is not intended to be accessible, house buyers tend to make it their own. They serve it as a balcony for chilling, clothes hanging and extra room storage. Therefore, from the past, the canopy only served users below it, providing shade and shelter to passersby. Gradually, its function extends upwards, acting as a balcony to households even though it should not be. Threshold-wise, the balcony usage extends from ground level to upper floor level, by the residents’ intervention. Despite the laws, it is still an intriguing observation that how people develop extended livable areas in unused space – by simply creating an access to the canopy through the wall and railing the edges or just having them unrailed.
- Who are and/or will be affected when it no longer exists? What are their feelings and attitudes toward this?
The demolition of the canopies, along with the Man Wah Sun Chuen Estate, will not only erase the cultural and historical context of the site but also affect a number of stakeholders. Currently, the estate houses more than 3,000 households and a significant number of storefronts on the street level, with a large number of pedestrians passing by on a daily basis. Newer developments that feature a modern architectural style may not inherit the canopy in their design, which will decrease street-level interaction with pedestrians and fail to provide shelter from weather conditions. The canopy also acts as a soft threshold to the entry of the architecture, which can have a psychological impact on users. Shaded areas invite people in from the streets and attract them into stores and buildings. Without it, the buildings may lack interactions and feel repulsive to the users. Furthermore, a lack of street-level reference points may result in a lack of human scale in the building, making it feel uninviting and intimidating on a larger scale in certain cases. The loss of the canopy and other architectural features can change the social dynamics of an area and affect the way people interact with the built structure and space.
- What is being done about its impending disappearance?
Sadly speaking, there seems nothing to be done to protect and conserve the Man Wah district. What the government and developers would like to do is only throw down the whole area and cover it up with modernized commercial and high-class residential buildings. However, the unique feature of Hong Kong tenement building’s canopy can hardly be found somewhere else. Commercial office towers and malls usually do not come with a long canopy, they tend to not have it or sometimes just own some eaves. Just imagine, you can always see crowds gathering below the canopy of old buildings in Sham Shui Po but rarely see this in CBDs. The new buildings seem to be more ‘selfish’. Originally, not only residents can enjoy the space in Man Wah district, passers by can also enjoy the shade and shelter from the canopy on both sunny and rainy days, for free. In the future, the area is likely just for office workers and high-income residents. Better not stay there on a stormy day, they don’t like you to stand there blocking the mall entrance, or you can go in and consume a cup of coffee to get this kind of service. Is there anything to do for Man Wah conservation? Pessimistic to say, no. Some might suggest developers keep the canopy design in new building making, but old fashioned canopy does not quite match with the simplified pencil towers nowadays. Maybe setting up a memorial park like what they did to Kowloon Walled City? That is just for display but not actually functioning, the canopy is still dead. Since it’s not profitable enough to conserve the canopy, all we can do is witness the demolishing of Man Wah Sun Chuen.